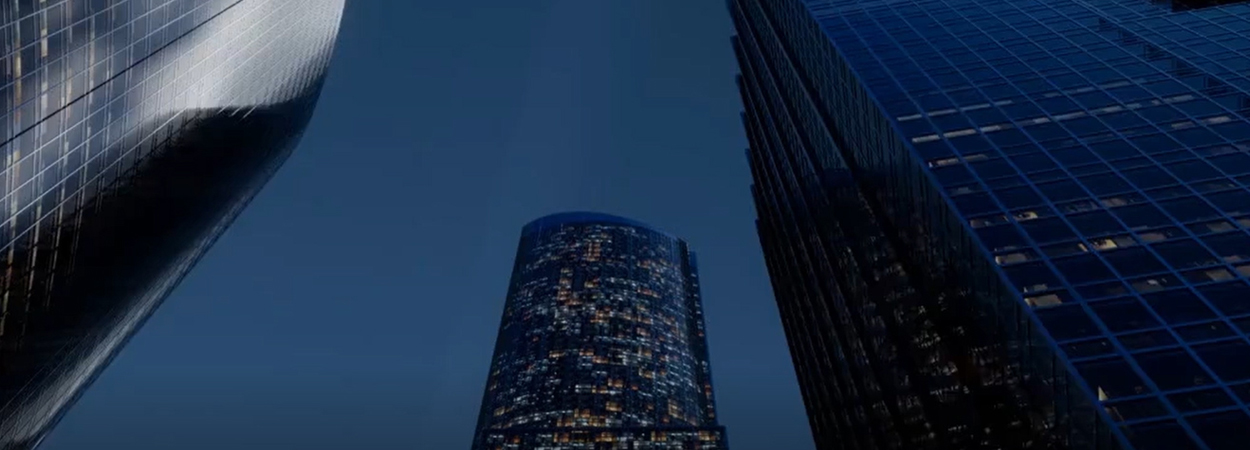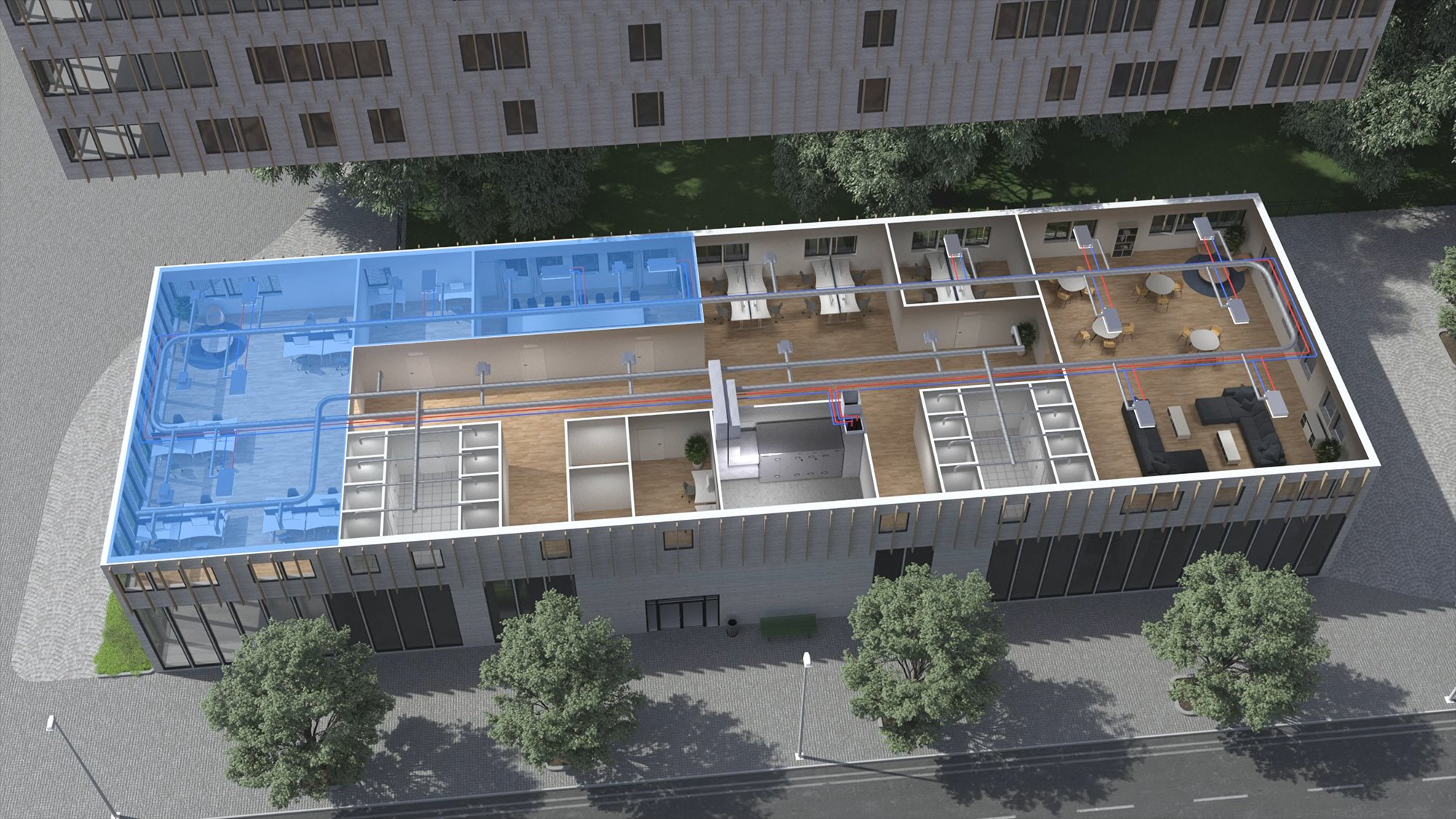
![]()
News
Sustainability
We take what we do seriously...
Because our solutions have a direct and indirect impact on the people and the environment around us.
As our indoor climate solutions take the entire picture into consideration to create productive and healthy indoor environments, it feels natural for us to do the same when working with sustainability.
Read moreSoftware
Use our different softwares to get the right installation in the end. Get help with different kinds of calculations and support during planning and installation. Our wide range of assistance software makes it a little easier to attain your goals.
Read moreDocument search
Here’s where to look up all the documentation supporting Swegon’s products.
You can also find documentation with our tool search by order number.
Last link in the chain - or first.
It is Swegon's products, that will deliver a world-class indoor climate that remains world-class for several decades. To achieve this, the products must be flexible, smart, easy to use, economical and of course of the highest quality! It is Swegon's knowledge that ensures that everything works as it should over time - or maybe even better. To ensure this, we have our world-class services team.

The Swegon Blog
Here you will find our knowledge, thoughts and opinions, trends and insights from the industry.
Read our blog


