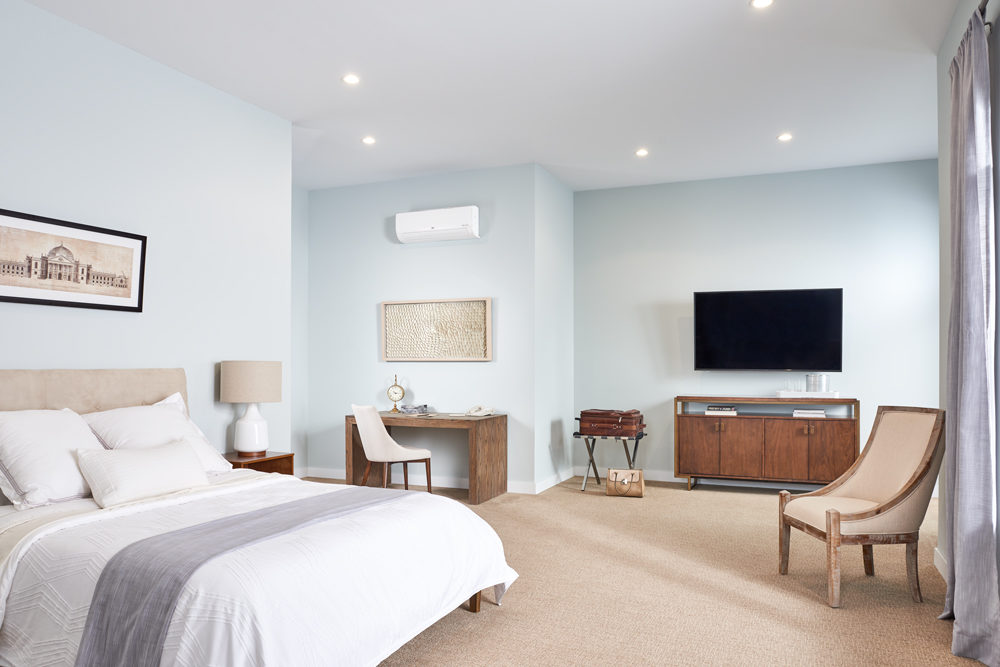
Fan Coil System

Fancoil
A fan coil system is a decentralized HVAC system with terminal units at or near the occupied space serviced by a central heating and cooling plants.



Typical Fan coil Models
The fan coil system is used in many building types including hotels, multi-family residential, offices, schools and institutional. The terminal units are also called fan coils. They consist of an enclosure, fan and motor, coil with drain pan and a filter. Fan coils come in a wide range of configurations including the wall, ceiling exposed, horizontal ceiling concealed, stacked and large capacity.
Fan coils heat or cool by using hot water from a central heating plant and chilled water from a central chiller plant. The fan is powered by a small electric motor that circulates room air through the filter and coil. 4 pipe fan coil systems have two water loops (hot and chilled water) throughout the building connected to each fan coil. The water loops are insulated. Providing heating and cooling with water has a very low transportation (pump work) cost making fan coils an energy-efficient system choice. Further energy improvements can be found by using energy-efficient ECM motors in fan coils.
Fan coils have drain pans so consideration for condensate piping must be given. Providing enough pitch for good drainage can be a challenge. In those cases, small condensate pumps with overflow safety switches can be used.
Temperature control is achieved by modulating control valves for the hot and chilled water. There is typically one or two fan coils per housing unit. Each fan coil has its own thermostat so each space has individual temperature control. With 4 pipe system, it is possible to have one space in cooling (south-facing) while another space is in heating (north-facing). There is only a small fan so generally, equipment sound levels are low. 4 pipe fan coils offer excellent occupant satisfaction. An alternative to 4 pipe fan coil is 2 pipe. There are significant cost savings (removes two pipes throughout the building) however the system can only be in heating or cooling. During shoulder weather, occupant dissatisfaction can occur when one occupant requires heating and another requires cooling. A variation of the two pipe system includes a small electric heater to provide some heating during shoulder seasons.
The primary heating is typically provided by a boiler. The primary cooling is provided by a chiller. This equipment is located in a mechanical room allowing maintenance with no impact on the building occupants. Using a heat pump chiller can improve the carbon footprint by deleting the need for a boiler (typically gas fired 0.9 COP) and drawing heat from the ambient air to heat the water (all electric COP= 2.5).

Ventilation unit with Hot and Chilled Water coils
Since the fancoil system is decentralized, a Dedicated Outdoor Air (DOAS) system is required to deliver outdoor air to maintain acceptable indoor air quality. It is good practice and often is a code requirement that the ventilation unit have some form of air to air energy recovery. Since the building will already have a heating and cooling plant, it is common that the ventilation unit use hot water and chilled water for supplemental heating and cooling.

Ventilation Unit Integrated into Fan Coil System
See More HVAC Systems
Keep Exploring
Training
Swegon offers AIA and PDH certified course to support your professional development needs.






