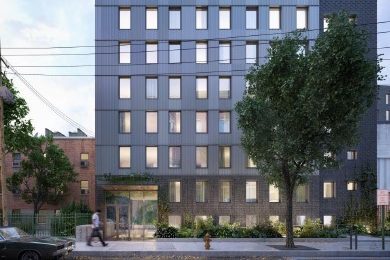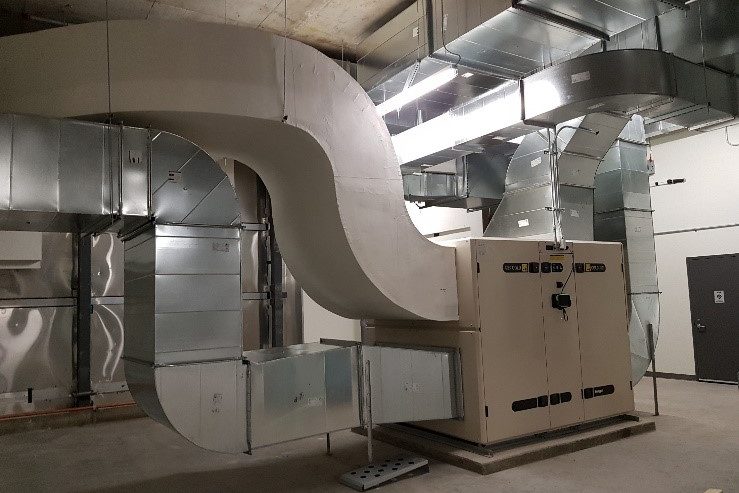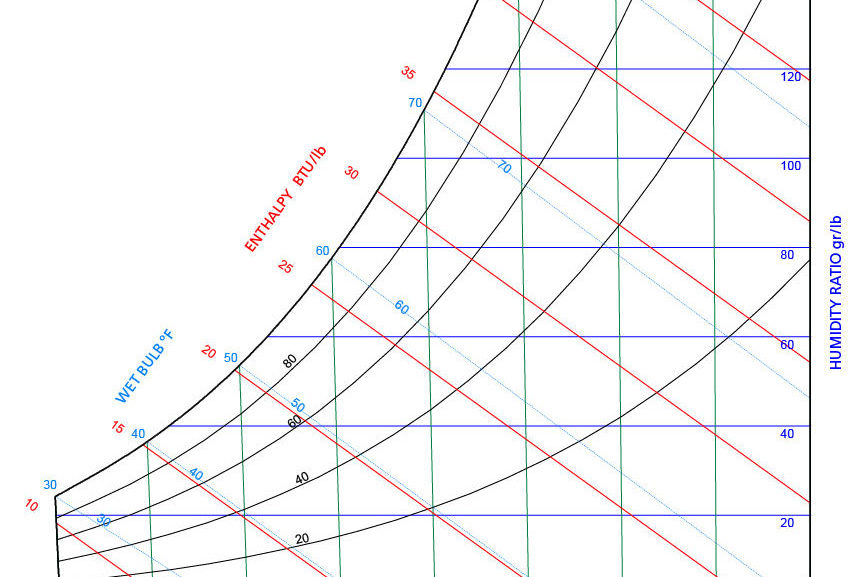
Ventilation
All buildings require ventilation air for Indoor Air Quality, offset exhaust air and maintain building pressurization control. Decentralized HVAC systems such as fan coils, VRF, watersource heatpumps and chilled beams require a Dedicated Outdoor Air System (DOAS).

Dedicated Outdoor Air System (DOAS)
A DOAS system consists of a ventilation unit, a means to distribute ventilation to the required spaces (ductwork) and an exhaust system to remove exhaust air. The DOAS system works in concert with the main HVAC system that provides thermal comfort (heating and cooling). Often the goal of the DOAS system is to provide ventilation air as close to neutral thermal conditions as possible.
The amount of ventilation air required is the greater of the Indoor Air Quality requirement, offset for exhaust air and the amount required to maintain desired building pressurization. In the case of chilled beams, the amount required to maintain proper dehumidification is a fourth requirement. For office spaces the ventilation rate is around 0.11 cfm/ft² while for a school classroom the level can be as high as 0.43 cfm/ft².


Decentralized and Centralized DOAS Systems with Energy Recovery
Most ventilating units have some form of energy recovery such as a plate heat exchanger or rotor. Units that can recover sensible heat are often referred to as Heat Recovery Ventilators (HRVs). Units that can recover both sensible heat and humidity (latent) energy are referred to as Energy Recovery Ventilators (ERVs).
The ventilation unit can be centralized servicing multiple zones or decentralized to serve just a single zone. Most commercial systems are centralized however in multifamily residential both approaches are common with pros and cons to each approach. The key points are listed below.
| Centralized | Decentralized |
| Maintenance in control of building owner | Operating cost and maintenance is in tenants control |
| Far fewer envelope penetrations (pressure testing) |
No common area duct runs |
| Generally more efficient (Fans, energy recovery device) DOAS units |
Minimal fire damper issues |
| Equipment noise away from tenants – easier to attenuate |
No Common mechanical room requirement – space savings |
| Doesn’t use up apartment space | Cost advantage – project specific |
| Cost advantage – project specific | |
Even with energy recovery, the ventilation unit will require supplemental heating and cooling to achieve neutral ventilation air conditions to the space for most climate zones. The supplemental cooling can come from split or integrated DX, chilled water or evaporative cooling while supplemental heating can come from hot water, electric heat, gas heat or heatpump.

Swegon GOLD Ventilation unit with 80% efficient Total Energy Rotor and Supplemental Heating and Cooling
ASHRAE Standard 90.1 Energy Recovery Requirements
Table 6.5.6.1.2-1 Exhaust Air Energy Recovery Requirements for Ventilation Systems Operating Less than 8000 Hours per Year
| Climate Zone | % Outdoor Air at Full Design Airflow Rate | |||||||
|---|---|---|---|---|---|---|---|---|
| ≥10% and <20% | ≥20% and <30% | ≥30% and <40% | ≥40% and <50% | ≥50% and <60% | ≥60% and <70% | ≥70% and <80% | ≥80% | |
| Design Supply Fan Airflow Rate, cfm | ||||||||
| 3B, 3C, 4B, 4C, 5B | NR | NR | NR | NR | NR | NR | NR | NR |
| 0B, 1B, 2B, 5C | NR | NR | NR | NR | ≥26000 | ≥12000 | ≥5000 | ≥4000 |
| 6B | ≥28,000 | ≥26,500 | ≥11000 | ≥5500 | ≥4500 | ≥3500 | ≥2500 | ≥1500 |
| 0A, 1A, 2A, 3A, 4A, 5A, 6A | ≥26,000 | ≥16,000 | ≥5500 | ≥4500 | ≥3500 | ≥2000 | ≥1000 | ≥120 |
| 7, 8 | ≥4500 | ≥4000 | ≥2500 | ≥1000 | ≥140 | ≥120 | ≥100 | ≥80 |
NR-Not Required
Table 6.5.6.1.2-2 Exhaust Air Energy Recovery Requirements for Ventilation Systems Operating Greater than or Equal to 8000 Hours per Year
| Climate Zone | % Outdoor Air at Full Design Airflow Rate | |||||||
|---|---|---|---|---|---|---|---|---|
| ≥10% and <20% | ≥20% and <30% | ≥30% and <40% | ≥40% and <50% | ≥50% and <60% | ≥60% and <70% | ≥70% and <80% | ≥80% | |
| Design Supply Fan Airflow Rate, cfm | ||||||||
| 3C | NR | NR | NR | NR | NR | NR | NR | NR |
| 0B, 1B, 2B, 3B, 4C, 5C | NR | ≥19,500 | ≥9000 | ≥5000 | ≥4000 | ≥3000 | ≥1500 | ≥120 |
| 0A, 1A, 2A, 3A, 4B, 5B | ≥2500 | ≥2000 | ≥1000 | ≥500 | ≥140 | ≥120 | ≥100 | ≥8 |
| 4A, 5A, 6A, 6B, 7, 8 | ≥200 | ≥130 | ≥100 | ≥80 | ≥70 | ≥60 | ≥50 | ≥40 |
NR-Not Required
For most climates, ventilation air is a significant cooling and heating load as the outdoor air must be conditioned to match the space’s thermal conditions. To help mitigate the energy cost, energy standards such as ASHRAE Standard 90.1 require air to air energy recovery.
The design of the ventilation system is often complex due to the main HVAC system choice, climate zone, psychrometrics, energy recovery etc. The best designs integrate the ventilation system design into the main HVAC system and do not treat it as a standalone system.
The more efficient the energy recovery, the less energy required to operate the building (improved Energy Use Intensity) and the smaller the supplemental heating and cooling system (capital cost savings). Minimum compliance in ASHRAE Standard 90.1 is 50% total energy recovery. Using equipment with 80% recovery can dramatically reduce energy usage and downsize the supplemental heating and cooling by 80%.
The psychrometric design of the ventilation system is mainly affected by the climate, air to air energy recovery choice and the choice of HVAC system for thermal comfort. The goal should be to prioritize occupant comfort while balancing capital investment and energy usage.
Climate zones with winter conditions are heavily focused on heat recovery ventilation system design. The Canadian Energy Code requires heat recovery for many applications. The video shows the psychrometrics for heating ventilation air with both sensible and total energy recovery and shows the impact that frost control has on the actual energy that can be recovered.
In warmer climates the focus is on cooling the ventilation air. While this may seem straightforward, it is actually quite a challenge. Just cooling air to room temperature will not dehumidify the air. Cooling air enough to dehumidify will make the ventilation air colder than the room conditions. This may be advantageous (helps with air conditioning the space) but could overcool a space. This is a perfect example of why the ventilation system design must be carefully integrated into the HVC design. The video shows the psychrometrics for cooling air using both sensible and total energy recovery plus supplemental cooling.
In humid climates, the focus shifts to dehumidification. Most ventilation systems dehumidify by cooling the outdoor are to a suitable dewpoint (typically 55°F) to remove the moisture then reheating the air to the desired drybulb temperature. Simultaneous heating and cooling is frond upon by most energy codes so the best designs use some form of waste heat for reheat such as a heatpipe or hot gas reheat from the DX cooling system. For buildings using VRF for the HVAC system, the reheat can come from a heating coil in the heat recovery system. The video shows the psychrometrics for three variations on dehumidification.
- Chiller Plant
- Heating Plant
- Rotor Motor
- RA Fan
- SA Fan
Annual Operating Cost for Ventilation Unit Components
The importance of good fan and duct design should not be underestimated. The pie chart shows the operating cost of the fans exceeds the supplemental heating and cooling costs once air to air energy recovery is used. High-efficiency fans, ECM or inverter direct drive motors are all ways to improve the ventilation unit efficiency. Careful duct design to minimize external static pressure is also critical such as using low-pressure drop control dampers. To achieve Passive House performance, the external static pressure will need to be no more than 0.75 inches w.c.

Mixed Flow Plenum Fan with Direct Drive ECM Motor
Another energy-saving requirement associated with DOAS systems is Demand Control Ventilation (DCV). DOAS systems utilizing DCV can deliver the full design ventilation airflow when require but have the components and controls necessary to reduce the ventilation airflow when not required. While every building is unique, DCV can reduce the annual operating cost in half for most applications.
See More HVAC Technologies
Keep Exploring
Training
Swegon offers AIA and PDH certified course to support your professional development needs.











